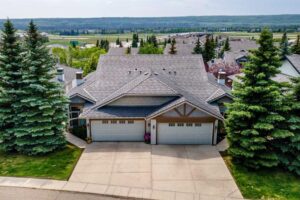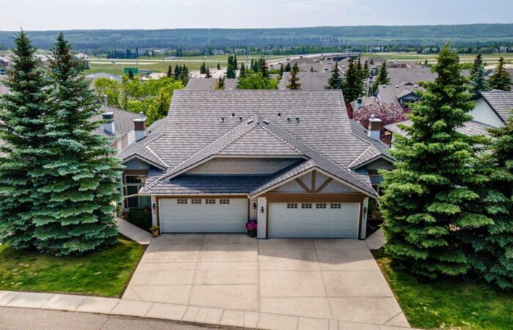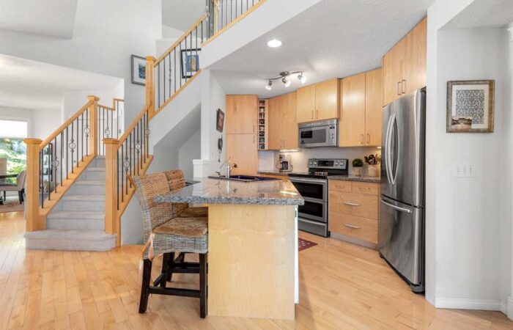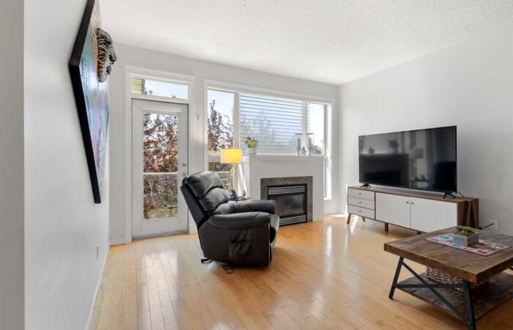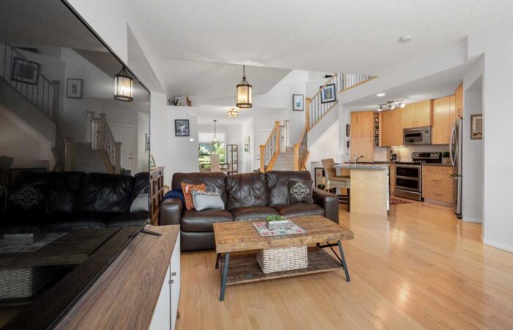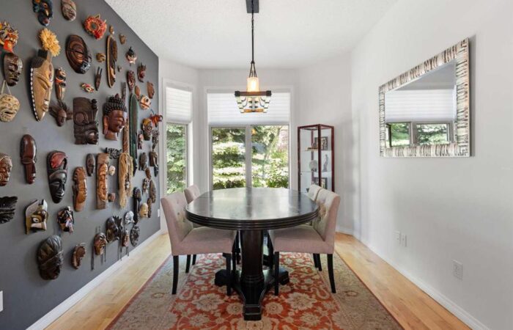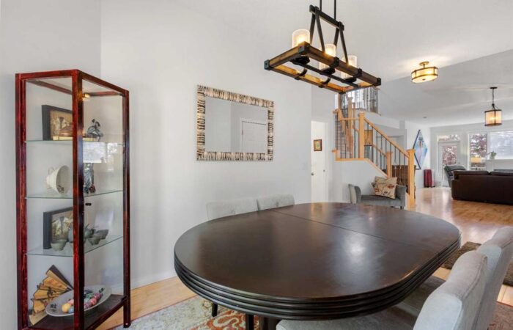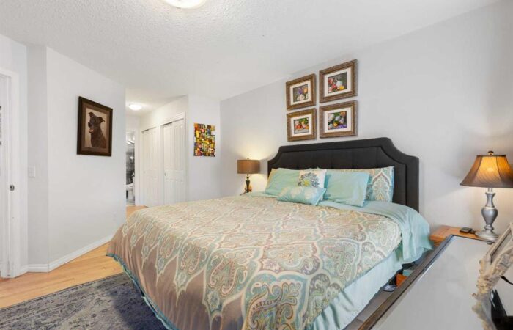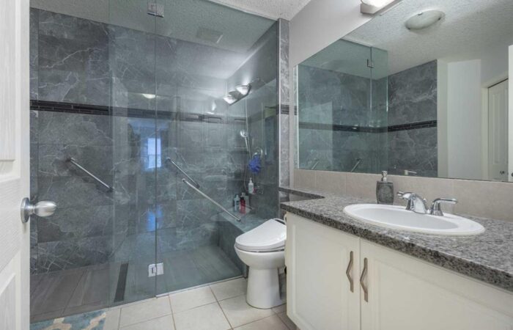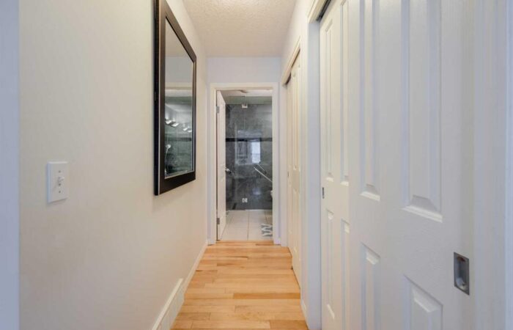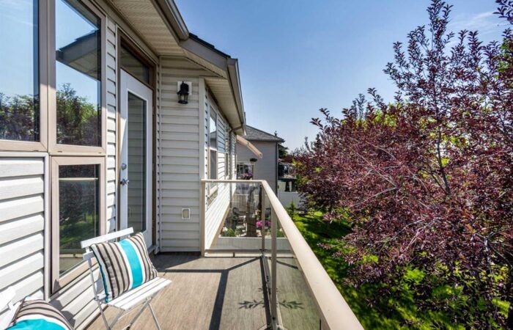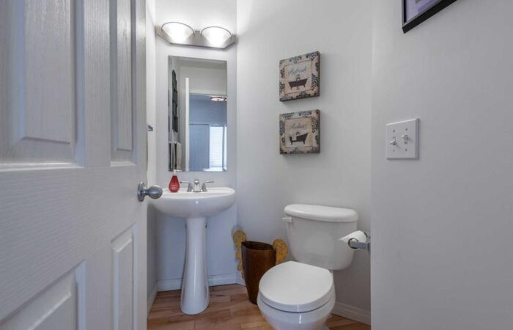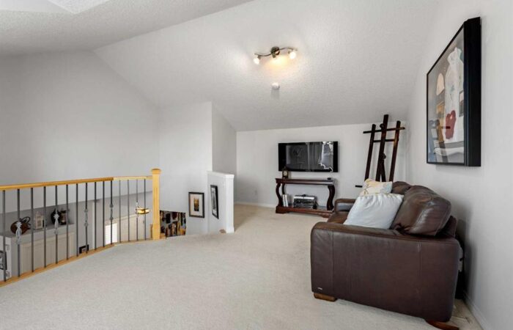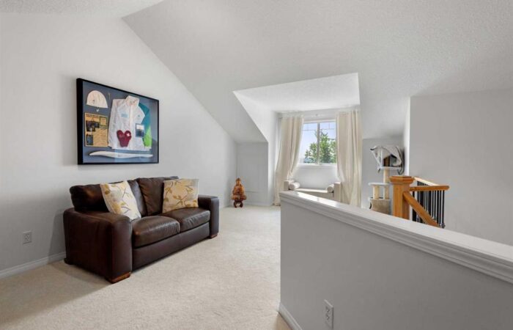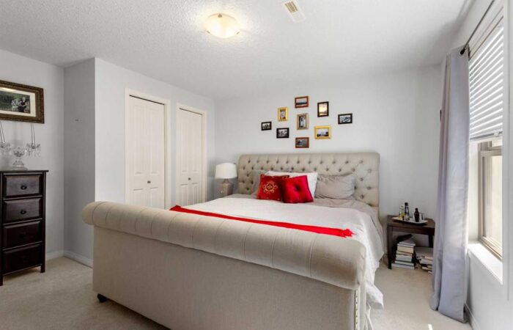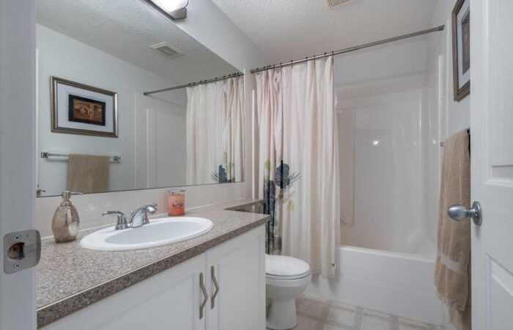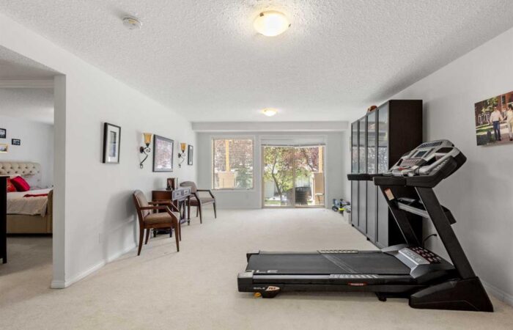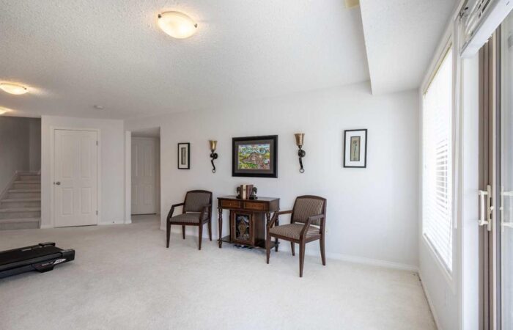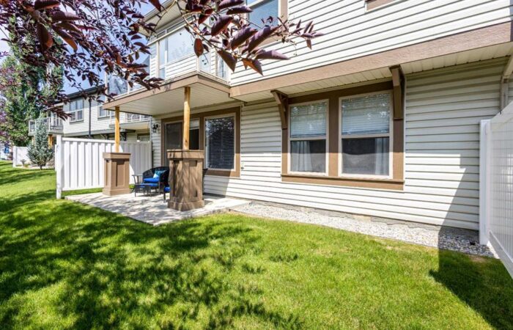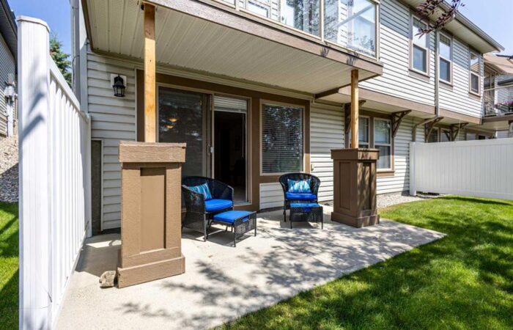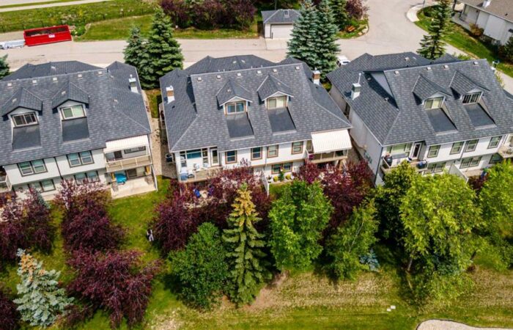Details
- $560,000
- Condo
- Bedrooms: 2
- Bathrooms: 3
- Size: 1,266 Sq Ft.
- Lot Size: 4,079 Sq Ft.
- Year Built: 2001
If you’ve been waiting for that Perfect Villa in a sought-after SW location, here’s your opportunity! This home offers an open and airy floor plan, a spacious upper Loft plus a Developed Walk Out Lower Level. Located on the private upper level of the complex it has Mountain views and lots of guest parking. Stepping inside this gem you’ll find a convenient dining room or office space for those working from home. You will appreciate the vaulted ceilings open to the Loft area which has amazing views to the west/south. The Loft is ideal for an upper family room or home theatre area. The step-friendly and functional kitchen is well laid out with a breakfast bar, classy granite countertops, a newer stove with double ovens, under cabinet lighting, pantry area and it’s open to the living space for entertaining guests. An impressive main floor Primary suite fits oversized furnishings has oodles of closet space, and offers a beautiful fully renovated ensuite. The custom-built oversized shower can also accommodate people with mobility issues. A unique feature of this sun-filled home is the fireplace, as it is surrounded by windows! The custom Hunter Douglas shades allow for softer sunlight to filter through or open fully to appreciate the views and the treed area behind. Completing this main level is the balcony which is private in the summer. Bonus… the fully developed Lower Level has another huge bedroom, 4 piece bathroom, a large family room with French doors that open to the patio, a massive storage room, and a laundry area. This complex is 18+, pet friendly with approval, and quiet! Floorplans are available, click the virtual tour, you’ll LOVE it!.
